Our new clubhouse
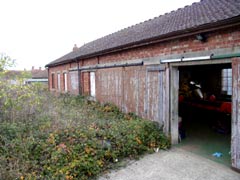 The Old Pumphouse in Newport Pagnell has been home to Milton Keynes Sub-Aqua Club for many years.
It is the third permanent home occupied by the Club since we were founded in the early 1970’s.
The Club has renovated the former semi-derelict building to include lecture facilities, a kitchen
and toilet. The building also provides storage for the Club boat, compressor and other equipment.
The Pumphouse is now a place for club members to meet, fill air cylinders, discuss the next trip
or just chat about diving. Pictured right is the existing clubhouse.
The Old Pumphouse in Newport Pagnell has been home to Milton Keynes Sub-Aqua Club for many years.
It is the third permanent home occupied by the Club since we were founded in the early 1970’s.
The Club has renovated the former semi-derelict building to include lecture facilities, a kitchen
and toilet. The building also provides storage for the Club boat, compressor and other equipment.
The Pumphouse is now a place for club members to meet, fill air cylinders, discuss the next trip
or just chat about diving. Pictured right is the existing clubhouse.
All this is about to change…
 In late 2003 Newport Pagnell Council announced their intention to develop the site to include a
new Community Centre. At the same time, they were keen to reassure the Sub-Aqua Club that we
would not be left homeless. The plans also called for as little change to the existing building
as possible since there were many interesting architechtural features. Pictured right are the
names of those responsible for construction of the Pumphouse in the 1930’s. Looking like a
gravestone, this plaque is on one of the outside walls.
In late 2003 Newport Pagnell Council announced their intention to develop the site to include a
new Community Centre. At the same time, they were keen to reassure the Sub-Aqua Club that we
would not be left homeless. The plans also called for as little change to the existing building
as possible since there were many interesting architechtural features. Pictured right are the
names of those responsible for construction of the Pumphouse in the 1930’s. Looking like a
gravestone, this plaque is on one of the outside walls.
While the local council want to see the Sub-Aqua Club housed in the new centre, they must be seen to be spending the local ratepayers money wisely. They have therefore asked the club to fund that part of the work which is soley for our benefit. The cost of the work is likly to be substantial for a non-profit making organisations such as MKSAC.
The Club is looking for donations, sponsorship and grants to provide the money. We are approaching companies both local and national as well as diving organisations. MKSAC can offer nothing in return except a small amount of publicity on our website, in our Newsletter and in the new Clubhouse. Please follow the link at the top right of this page (‘With thanks to…’) to find who has helped us.
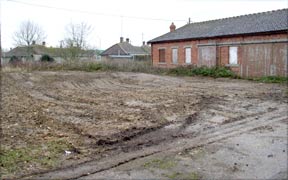 The first sign of work starting was the demolition of a water storage tank next to
the Club House. The concrete tank (part of the original pumping station) was hidden
beneath a mound of earth and brambles, visible in the left of the first picture. A
few days work with a JCB was sufficient to dig out and break up the tank. When the
rubble was removed, all that was left was a large muddy dip in the ground (pictured
right). It is surprising how big the pumphouse looks now that you can see all of it!
The first sign of work starting was the demolition of a water storage tank next to
the Club House. The concrete tank (part of the original pumping station) was hidden
beneath a mound of earth and brambles, visible in the left of the first picture. A
few days work with a JCB was sufficient to dig out and break up the tank. When the
rubble was removed, all that was left was a large muddy dip in the ground (pictured
right). It is surprising how big the pumphouse looks now that you can see all of it!
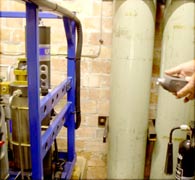 With the increase in usage of the proposed new centre it is important that there is
no nuisance either to local residents or to other users of the site. As part of the
preparation, the Diving Club measured the noise produced by the compressor. It was
reassuring that we had to ask members to shut up since their talking was louder
than the compressor!
With the increase in usage of the proposed new centre it is important that there is
no nuisance either to local residents or to other users of the site. As part of the
preparation, the Diving Club measured the noise produced by the compressor. It was
reassuring that we had to ask members to shut up since their talking was louder
than the compressor!
Pictured left, a sound level meter (kindly loaned by Wilf, one of our members) being used to check how noisy the compressor is.
Over the Spring and Summer of 2005, one problem after another got in the way of work starting. Apart from the overhead power cable, we also had to contend with the suspicion of bats having taken up residence.Pictured right, the power cable preventing heavy machinery gaining access. |
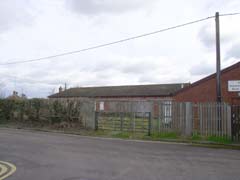 |
|
At long last, on 7th November, the JCB’s moved in. Initial work concentrates on clearing the area for the new construction to take place.On 12th November, work on clearing and marking the site has started. |
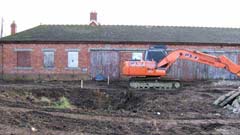 |
|
By the 19th November 2005, the site is clear and materials are starting to be delivered. Pegs mark out the shape of the new part of the building.On the right (and well frosted) is reinforcing bar ready for use. |
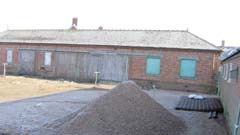 |
|
In November 2005, a new guide to the town of Newport Pagnell is released. The Community Centre is marked, opposite the swimming pool.Extract from the latest Town Guide. |
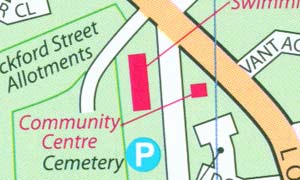 |
|
The same weekend, the builders are hard at it, the outline of the new part of the building is marked by three or four courses of brick.Footings in and the bricks being laid. |
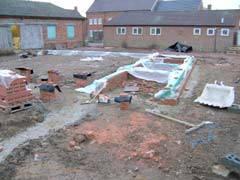 |
|
By Friday 2nd December, the first few layers of brick are complete, the oversite has been poured (and the rain continues).Somewhat garish picture by streetlight. |
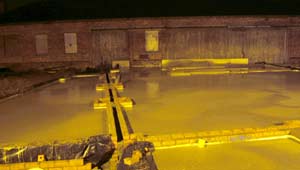 |
|
By Sunday 11th, most of the steelwork is in place. |
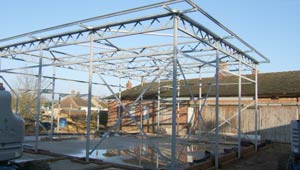 |
|
22nd December and the fabric is taking shape. Brickwork and breezeblock up to window frame level. The outer walls (next to our entrance approach) will be timber clad. |
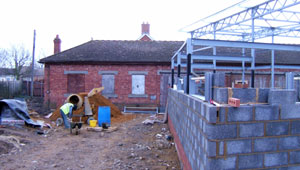
|
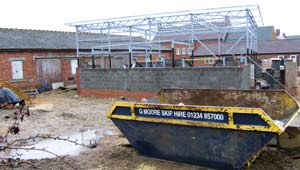 |
7th January and the scafolding takes shape. This will allow the brickies to get on with the construction of the top half of the walls. |
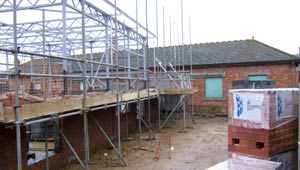
|
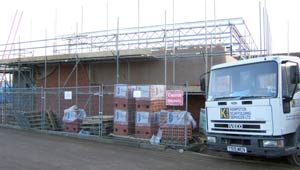 |
By Sunday 22nd January, site offices have been set up. The skip contains recognisable bits of our old clubhouse such as the partion wall from the compressor room and wiring from our alarm system. |
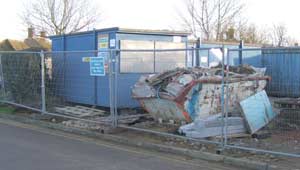 |
|
28th of January and the walls of the smaller meeting room have almost reached full height. By the 4th of February, the the Old Pumphouse has gained a new doorway where (eventually) our boat will be stored. |
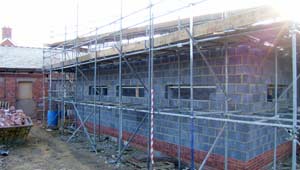
|
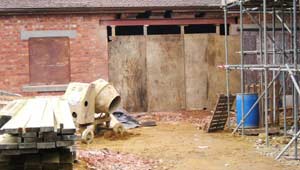 |
Also by 4th February, materials for the roof part of the new structure are on site and…
|
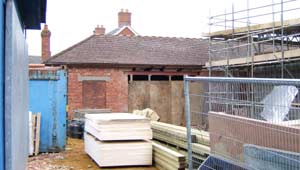
|
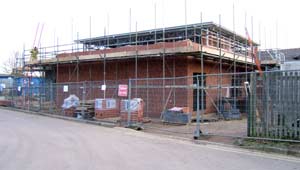 |
First Views inside! |
|||
From left to right, our old boathouse seen from the meeting room; the new doorway with entrances to kit store and compressor room; the reception area with the door to the kitchen on the right. (Thanks to Steve for the pictures) |
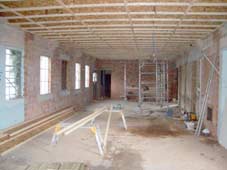 |
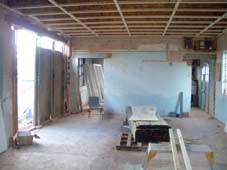
|
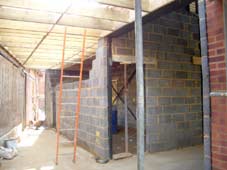 |
First Views round the back! |
||
As glass goes into the window of our equipment store (picture on the left), the road is opened to the new houses. The picture on the right shows how close the houses come to the back of our clubhouse. |
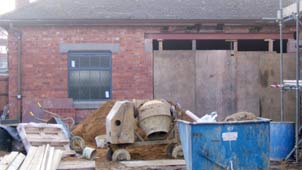
|
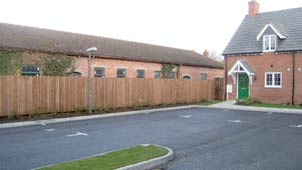 |
Nearly finished (or is it?). The view on the left (from the car park looks almost complete). Middle and right compare the roof before and after cleaning (it is the same roof, honest!) |
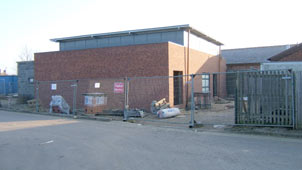
|
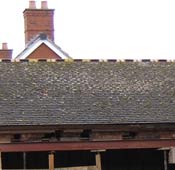
|
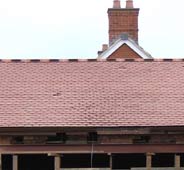 |
These two pictures show the wood cladding. The first (left) shows the battens in place on the new part of the building; the picture on the right shows most of the cladding in place. |
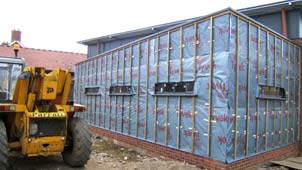
|
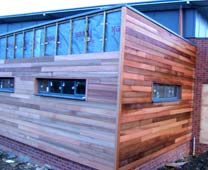 |
More pictures inside. (Left to right) The compressor room, the refurbished boathouse and our equipment store - all pictures taken on 30th March. |
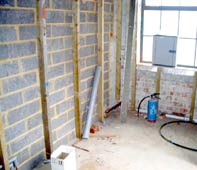
|
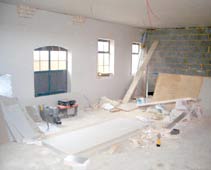
|
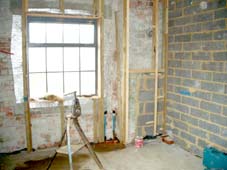 |
Nearly there!. Left, roof felted and battened (cause of, we hope, the final delay); Middle, the new entrance hall; Right, the Boat House complete (except for that door…) |
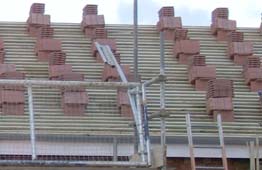
|
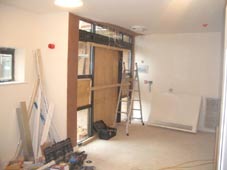
|
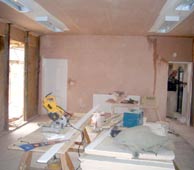
|
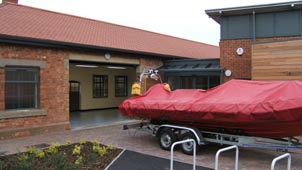 We are in!
We are in!
The boat is pushed into our refurbished clubhouse for the first time.